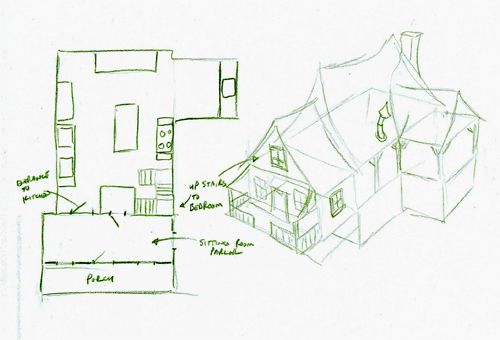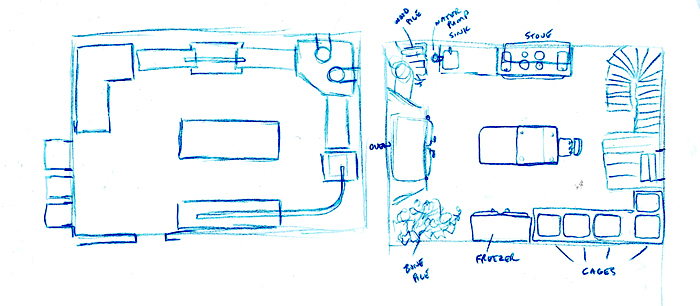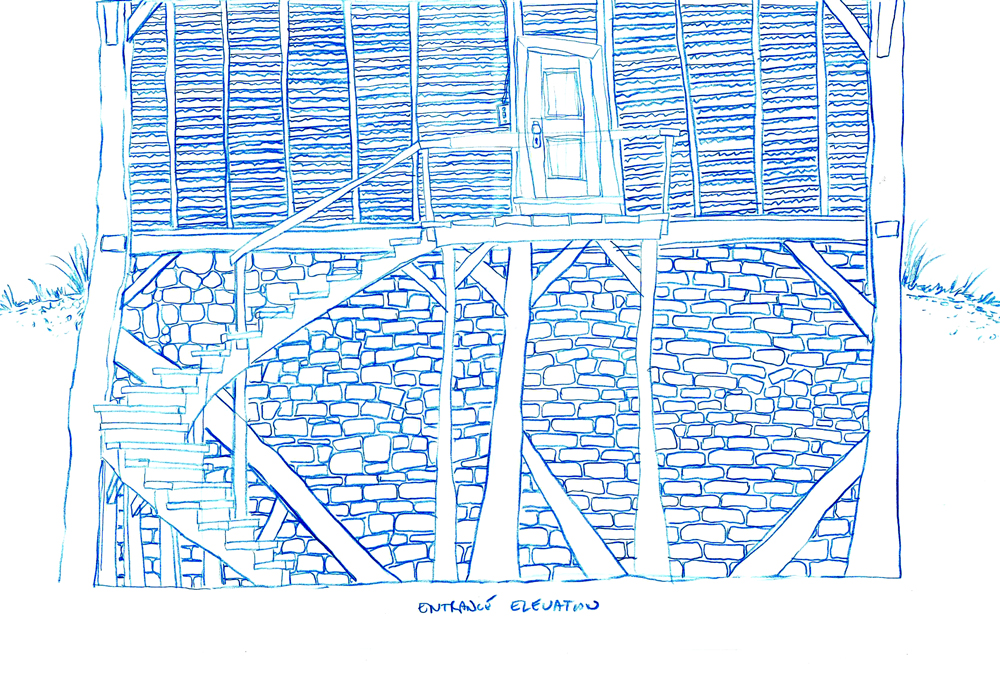Dec. 29th, 2011

Here's a revised floorplan based on the 3/4 view I did and a thumbnail of the exterior of the cottage.
While this is not a part of the actual assignment, it's good to have an idea of the overall structure of the house
and how the kitchen fits into it. Since my project is more all encompassing with the section that comes before
the script that you are working with as well as the ending, I'll be needing this design for those parts of the film.
Dec. 21st, 2011

Here are two initial floorplans for the kitchen. The one on the left is on the ground floor with the oven in the upper right corner.
The design on the right is in the basement with a platform from the entrance on the right side, then a curving staircase, down to the ground.
I was thinking, the house might be built right up against the edge of a hill or cliff and the kitchen is inside a cave/basement that was dug out
after the house was built.
Here's an elevation of the entrance wall with the stairs.
